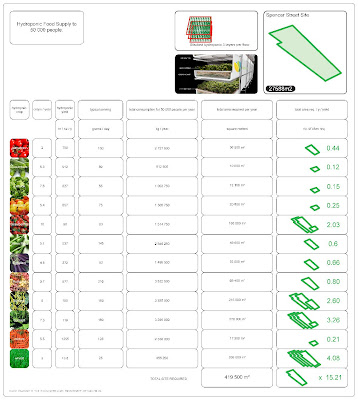
The Character of Shopping Mall Design
The intent of malls are purely scientific - Economics. And so, the design of malls are also driven purely by economics. Developers have sought to create a fantasised disassociation from the act of shopping, a machine that induces the exchange of money. Scientific and Psychological gestures, spatial and subliminal tricks that seduce, stimulate and physically manipulate, amounting to an illusion that there is something else going on rather than shopping and it is supremely important and cultural.
Victor Gruen’s initial intent for the mall was to create a traditional market, a town square, evoking a sense of place through cultural enrichment, education and relaxation. This intent was a philosophical endeavour to mend what Gruen perceived as a the culturally sparse landscape that was 1950’s suburban America. His dream steadily turned into his nightmare as developers seized on his design with the new intent of malls becoming purely scientific. And so today's malls and their program and design are driven purely by economics. Developers have sought to create a fantasied disassociation from the act of shopping to generate huge profits. Scientific and Psychological gestures, spatial and subliminal tricks that seduce, stimulate and physically manipulate, amounting to an illusion that there is something else going on rather than shopping and it is supremely important and cultural. The Shopping Mall product has effectively become a pseudo-place which works through spatial strategies of dissemblance and duplicity, much to Gruen’s disgust.
The design of malls as civic spaces, less the grit and grime, the annoying street signs, telephone poles, trams, vagrants and vandalism that we associate with it, create an idealised sense of the public street with all citizens enjoying a carefree and happy life. Those inside enjoy social experiences, participatory entertainment that in essence represents a distinctly purified idealist and puritanical view, controlled by those that purvey it. Indeed the safety and convenience of the mall becomes the mall developers greatest advertising tool.
However the structure and program of the mall is decidedly not like an urban space at all with every little detail and placement of those details having an underlying logic all aimed at reinforcing a credit card culture. Drinking fountains, which remove soft drink sales may be hard to find. Rest rooms, which are expensive to upkeep are usually poorly signed and difficult to locate not to mention a magnet for antisocial behavior. Undesirable tenants are excluded based on their image and the type of clients they attract making malls places of extreme discrimination, a type of cultural cleansing.
Along side these explicit acts of social conditioning the shopping mall deploys another set of implicit spatial and psychological devices through the internalised syntax that is the spatial realm of this type.
Consuming Design
The shopping centre, as a location provides, the context in which we habitually play out our desires. In a sense it becomes a phenomenological space by which we are, through convention, forced to purchase. Through the elements (the signifiers) that make up a shopping centres built environment we are guided to act in a certain social way. And thus the spatial organisation and segregation of the mall is set up such that our predicted behavior from a predicted demographic form the context of the mall.
Through environmental science, the tools for mall designers have been conceived to socially orient the actions within it, one literally comes to know ones place. Each person enters a mall in a particular state of being or mood. It is the shopping malls role to place this consumer in a state of bliss, therefore a spender of money. A shopper reacts to their environment psychologically in three ways:
- Cognitively
- Emotionally
- Physiologically
The shopping centre as a spatial system reacts to these directly through its a complex syntax of architectural and psychological gestures which can be grouped into three main types:
- Ambient Conditions - Physiology
- Spatial Layout and Functionality - Cognition
- Signifiers - Signs and Symbols and Artifacts - Emotion


















































