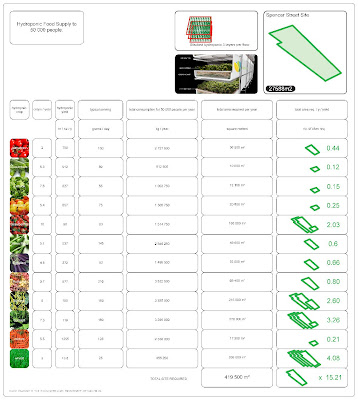Changing the consumption behaviors in an environment where cues and signals encourage over consumption is a difficult prospect and one which is sure to take revolt among the developers and financiers and beneficiaries of the economic windfall of consumption. More than likely consumers will consume a particular resource until there is nothing left unless a change in information occurs, regulations are put in place and perhaps moral sensibilities are heightened. If environmental behavior is socially influenced then the spaces where we collectively learn from must lead this evolution of our cultural consciousness. From a psychological and philosophical stand point, reducing consumption depends on more than the built environment, but where design has a role, new environments where over consumption is viewed as perhaps silly can be created. This cognitive approach reinforces the approach of redesigning these consumption spaces and thus reframing the signals in our environment.
Some certain societal elements have sought to cast aside the allure of consumption both in the past and currently. Here in Melbourne the CERES facility in Brunswick with facilities such as a community farm and “The Bike Shed” promote a lifestyle choice which is decidedly anti consumption. Situationalist activities whereby experience and play are foremost, such as the recently witnessed “Melbourne Zombie Shuffle”, hark to the French equivalent from yesteryear teach us that through shared cultural experience a new connection in the urban environment can be made.
From a Psychological perspective, consumerism will never make full a life or make it more worthwhile. Psychological studies have derided the myth that happiness does not in fact correlate to material possession but instead with healthy relationships and meaningful leisure and work. Meaning therefore, does not stem from the TV or from our consumption spaces. From a social perspective new spaces need to be developed where the status quo is overturned and consumption is viewed as a need which has consequence, the Newtonian law; every action has an equal and opposite reaction. If consumption has become normalised through our environment, cognitive learnt behavior of a new type of environment can generate a new cultural ideal, created through environs which actually connect us to the things that make what we need?
Mine is an idealistic standpoint, this is something I have tried to divorce myself from to no effect. I want to change the world. I see shopping malls as an unnecessary evil, a corrupted tool for the already corrupt. However I am not naive to the fact that shopping is here to stay and that indeed these spaces are vital, not only the economy but to our cultural learning and structure.
However I believe, through this research, that the deep structure of a new type becomes a vital new interface between production and consumption. If we occupy a liminal space in our mind at the point of consumption then in opening up our liminal spaces, our consumption spaces to something more than consumptive reinforcement, a new relationship and awareness of what it really is, these things, these signals we consume can develop.
There are already spaces within our environment which are consumption spaces but which foster a product knowledge and a social interaction, the market, the farmers market et al. has evolved very little in its principle of direct interaction with consumers and producers from its origins at the Greek Agora. Consumers have a very good idea of where their produce comes from, coupled with the social interaction that occurs from the purchase creating a cognitive social grounding. Here we consume as social and moral beings at a level unlike that of a shopping mall environment. In places like markets we actually use more of our human insight and intelligence to evaluate, distinguish, interact, negotiate and then finally purchase a product. The key to the spiritually sustainable lifestyle is to work for our pleasure, rather than have someone hand it to us on a platter. It s my supposition that material goals which define our consumer culture can be replaced with transcendental goals in which we understand our place in the world and the effects of our decisions. This capacity for an understanding that we are a part of a greater entity than ourselves is a uniquely human characteristic, albeit one that we as a species has not yet mastered.
Positioning
Producer - Consumer
Make/Grow - Buy
Surface - Interface
Access - Proximity
Size/Scale - Sociability
Global Outlook - Local Design


















































